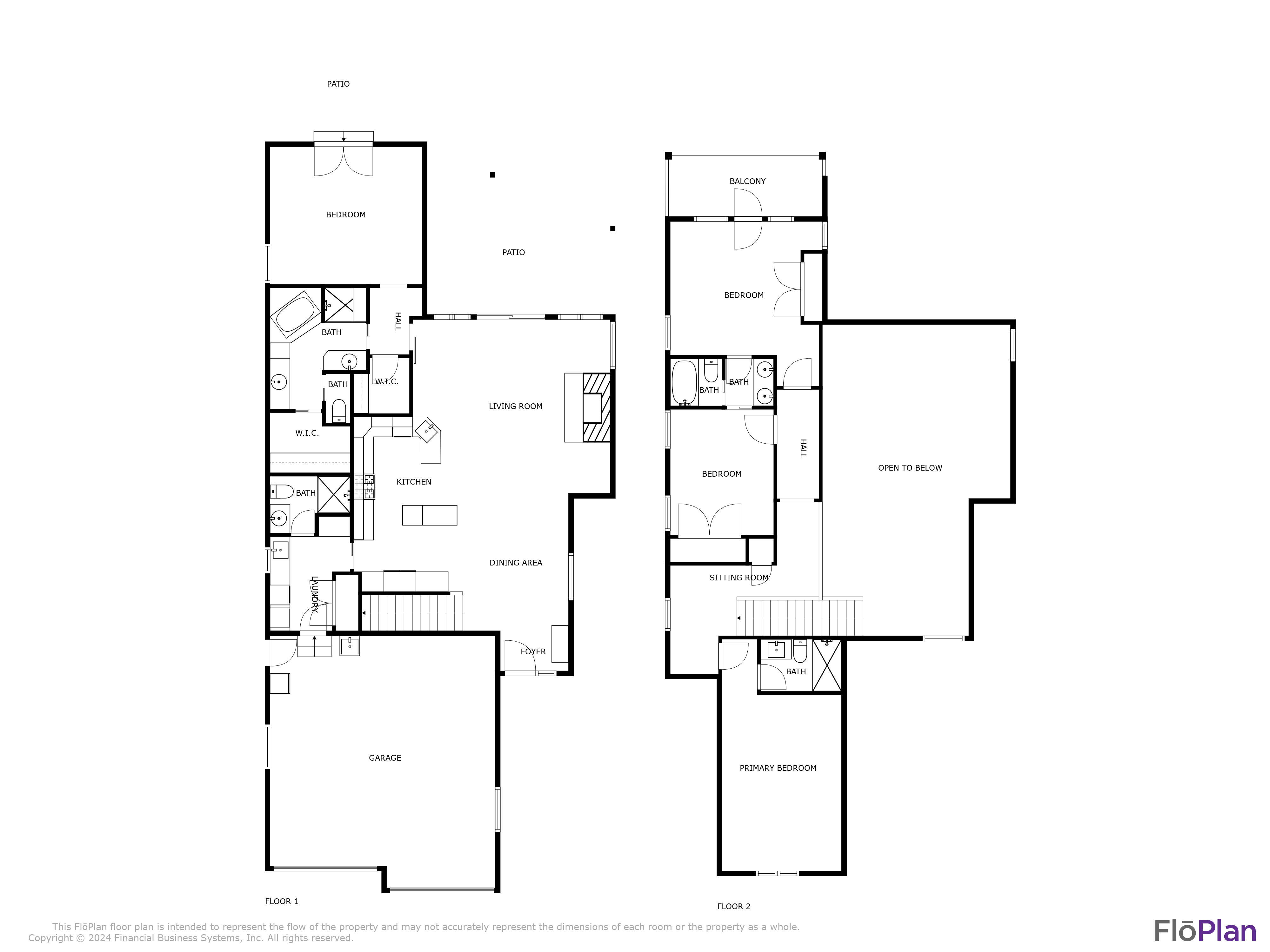504 River Island Drive, South Haven, MI 49090 (MLS# 24009044)
504 River Island Drive, South Haven, MI 49090
$1,262,500





































































Property Type:
Residential
Bedrooms:
4
Baths:
4
Square Footage:
2,265
Lot Size (sq. ft.):
7,102
Status:
Sold
Current Price:
$1,350,000
List Date:
2/24/2024
Last Modified:
3/14/2025
Description
This spectacular river front home features a private 62 ft dock on the Black River. From your back door paddle upriver to enjoy abundant wildlife and serenity or cruise downriver to Lake Michigan, the Great Lakes and beyond. The home itself was built in 2021 by local builder Jim Beyer and features many custom touches. Main floor is highlighted by a spacious open concept with Hickory Kitchen cabinets, LG appliances and a unique center island. The living area has a gas fireplace with floor to ceiling stone work that opens to the patio outside and river views. The primary bedroom with walk out to the patio, ensuite bath and main level laundry complete the 1st level. The upper floor features 3 bedrooms, one with a riverside balcony and 2 full baths. A large 6 ft tall crawl space contains
Supplements: mechanicals, a cedar closet and ample storage space. Imagine a summer evening relaxing with friends and family in the professionally landscaped backyard and patio with some BBQ, your favorite beverage or just watch wildlife or even a bald eagle fly by. Close to the northside public beaches and downtown South Haven with its many shops and restaurants. The HOA includes all lawn care, sprinkling system, snow removal, and dock maintenance and No Short Term Rentals allowed. The possibilities are endless, schedule your showing today!
More Information MLS# 24009044
Location Property Info
County: Van Buren
Street #: 504
Street Name: River Island
Suffix: Drive
State: MI
Zip Code: 49090
Zip (4): 9043
Area: Southwestern Michigan - S
OfficeContract Info
Status: Sold
List Price: $1,350,000
Current Price: $1,262,500
Listing Date: 2024-02-24
General Property Info
New Construction: No
Lot Measurement: Acres
Lot Acres: 0.16
Lot Square Footage: 7102
Lot Dimensions: 47x124x62x117
Year Built: 2021
Road Frontage: 47
Garage Y/N: Yes
Garage Spaces: 2
Fireplace: Yes
Total Fireplaces: 1
Income Property: No
Condo Proj Name: Island Harbor
Total Rooms AG: 13
Total Fin SqFt All Levels: 2265
SqFt Above Grade: 2265
Total Beds Above Grade: 4
Total Bedrooms: 4
Full Baths: 4
Total Baths: 4
Main Level Primary: Yes
Stories: 2
School District: South Haven
Elementary School: North Shore Elementary School
Middle School: Baseline Middle School
High School: South Haven High School
Waterfront: Yes
Body of Water: Black River
Statewide Lakes & Rivers: Black River
Tax Info
Tax ID #: 80-53-855-002-30
Taxable Value: 367334
SEV: 450800
For Tax Year: 2023
Annual Property Tax: 16825
Tax Year: 2023
Homestead %: 100
Spec Assessment & Type: None
Remarks Misc
Directions: Baseline Road, south on Kentucky Ave. Just past marina's, Kentucky will end into River Island Drive. Home is to the left.
Status Change Info
Under Contract Date: 2024-07-02
Sold Date: 2024-07-19
Sold Price: $1,262,500
Sold Price/SqFt: 557.4
Waterfront Options
Water Access Y/N: Yes
Water Frontage: 62
Access Feat
Accessibility Features: No
Upper Rooms
Upper Bedrooms: 3
Upper Full Baths: 2
Upper Level Square Feet: 939
Total Baths Above Grade: 4
Main Rooms
Main Bedrooms: 1
Main Full Baths: 2
Main Level SQFT: 1326
Manufactured
Manufactured Y/N: No
Property Features
Water Type: River
Laundry Features: Gas Dryer Hookup; Laundry Room; Main Level; Sink; Washer Hookup
Exterior Material: Vinyl Siding
Roofing: Composition; Metal
Windows: Insulated Windows; Low-Emissivity Windows; Screens
Substructure: Crawl Space; Full
Lot Description: Level
Sewer: Public Sewer
Water: Public
Utilities Attached: Cable Connected; High-Speed Internet; Natural Gas Connected
Util Avail at Street: Broadband; Cable Available; Electricity Available; Natural Gas Available
Kitchen Features: Center Island
Fireplace: Gas Log; Living Room
Additional Items: Ceiling Fan(s); Ensuite; Garage Door Opener; Humidifier; Window Treatments
Appliances: Dishwasher; Dryer; Microwave; Oven; Range; Refrigerator; Washer
Heat Source: Natural Gas
Heat Type: Forced Air
Air Conditioning: Central Air
Water Heater: Natural Gas
Exterior Features: Balcony
Flooring: Carpet; Ceramic Tile; Tile; Wood
Patio and Porch Features: Patio; Porch(es)
Landscape: Garden Area; Ground Cover; Shrubs/Hedges; Underground Sprinkler
Parking Features: Attached
Architectural Style: Traditional
Driveway: Paved
Street Type: Paved
Mineral Rights: Unknown
Terms Available: Cash; Conventional
Possession: Negotiable
Sale Conditions: None
Room Information
Kitchen
Length: 16.00
Length: 16.00
Width: 9.00
Level: Main
Width: 9.00
Living Room
Length: 16.50
Length: 16.50
Width: 16.50
Level: Main
Width: 16.50
Dining Area
Length: 14.00
Length: 14.00
Width: 11.50
Level: Main
Width: 11.50
Laundry
Length: 9.50
Length: 9.50
Width: 16.60
Level: Main
Width: 16.60
Bathroom 2
Length: 5.50
Length: 5.50
Width: 8.00
Level: Main
Width: 8.00
Primary Bedroom
Length: 13.00
Length: 13.00
Width: 15.00
Level: Main
Width: 15.00
Primary Bathroom
Length: 11.80
Length: 11.80
Width: 14.80
Level: Main
Width: 14.80
Bedroom 2
Length: 13.00
Length: 13.00
Width: 14.00
Level: Upper
Width: 14.00
Bedroom 3
Length: 12.00
Length: 12.00
Width: 10.00
Level: Upper
Width: 10.00
Bedroom 4
Length: 17.00
Length: 17.00
Width: 12.00
Level: Upper
Width: 12.00
Bathroom 3
Length: 5.00
Length: 5.00
Width: 10.00
Level: Upper
Width: 10.00
Bathroom 4
Length: 5.00
Length: 5.00
Width: 8.00
Level: Upper
Width: 8.00
Loft
Length: 6.00
Length: 6.00
Width: 8.00
Level: Upper
Width: 8.00
Documents
Listing Office: Jaqua REALTORS
Listing Agent: Robert DeOrsey
Last Updated: March - 14 - 2025

The data relating to real estate on this web site comes in part from the Internet Data Exchange program of the MLS of MICHRIC , and site contains live data. IDX information is provided exclusively for consumers' personal, non-commercial use and may not be used for any purpose other than to identify prospective properties consumers may be interested in purchasing.

 Seller's Disclosure ›
Seller's Disclosure › Blueprint ›
Blueprint ›